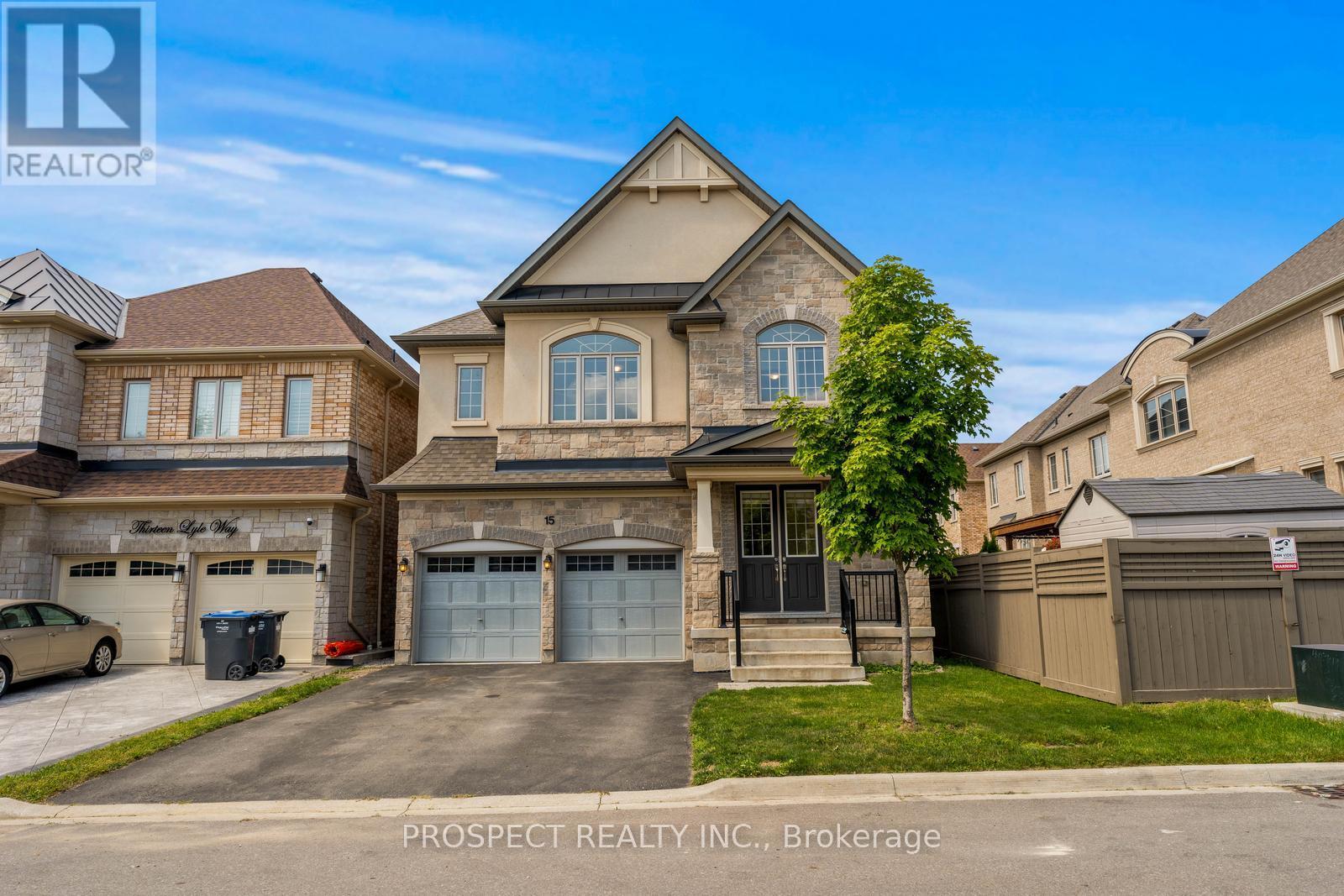Free account required
Unlock the full potential of your property search with a free account! Here's what you'll gain immediate access to:
- Exclusive Access to Every Listing
- Personalized Search Experience
- Favorite Properties at Your Fingertips
- Stay Ahead with Email Alerts





$1,519,000
15 LYLE WAY
Brampton (Credit Valley), Ontario, L6X5P8
MLS® Number: W9512664
Property description
You won't want to miss this opportunity to live in a top neighbourhood in Brampton. This home is located on a prestigious street, built less than 5 years ago. It is perfect for a growing family and/or a multi family home. Located in a growing neighbourhood, you'll have everything you need within a 1 km radius of Lyle Way. The home has a highly sought out WALK UP basement allowing for flexibility in finishing the basement as a separate apartment or extra living space. Beautiful hardwood floors are installed throughout as well as iron pickets and a grand kitchen. The home has a great layout, which allows an array of natural light to pour in. Anyone who enjoys cooking will enjoy the spacious and functional kitchen that is equipped with all stainless steel appliances. The master bedroom and ensuite are oversized with plenty of space to get ready or lounge. The home is well lit by upgraded pot lights located on the ground and 2nd floor. If you are looking for a home in this neighbourhood, look no further than 15 Lyle Way. **** EXTRAS **** Potlights throughout, walk up basement, freshly painted.
Building information
Type
*****
Amenities
*****
Appliances
*****
Basement Development
*****
Basement Features
*****
Basement Type
*****
Construction Style Attachment
*****
Cooling Type
*****
Exterior Finish
*****
Fireplace Present
*****
Flooring Type
*****
Foundation Type
*****
Half Bath Total
*****
Heating Fuel
*****
Heating Type
*****
Size Interior
*****
Stories Total
*****
Utility Water
*****
Land information
Sewer
*****
Size Depth
*****
Size Frontage
*****
Size Irregular
*****
Size Total
*****
Rooms
Ground level
Laundry room
*****
Family room
*****
Dining room
*****
Kitchen
*****
Second level
Bedroom 4
*****
Bedroom 3
*****
Bedroom 2
*****
Primary Bedroom
*****
Ground level
Laundry room
*****
Family room
*****
Dining room
*****
Kitchen
*****
Second level
Bedroom 4
*****
Bedroom 3
*****
Bedroom 2
*****
Primary Bedroom
*****
Courtesy of PROSPECT REALTY INC.
Book a Showing for this property
Please note that filling out this form you'll be registered and your phone number without the +1 part will be used as a password.









